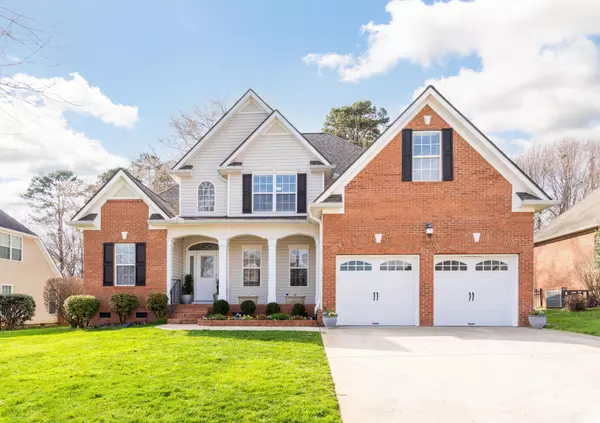For more information regarding the value of a property, please contact us for a free consultation.
7094 Homestead Circle Hixson, TN 37343
Want to know what your home might be worth? Contact us for a FREE valuation!

Our team is ready to help you sell your home for the highest possible price ASAP
Key Details
Sold Price $454,000
Property Type Single Family Home
Sub Type Single Family Residence
Listing Status Sold
Purchase Type For Sale
Square Footage 2,148 sqft
Price per Sqft $211
Subdivision Southland Pointe
MLS Listing ID 2376069
Sold Date 04/18/22
Bedrooms 4
Full Baths 2
Half Baths 1
HOA Fees $14/ann
HOA Y/N Yes
Year Built 2005
Annual Tax Amount $1,733
Lot Size 10,454 Sqft
Acres 0.24
Lot Dimensions 80X136.37
Property Description
Welcome to 7094 Homestead Circle. You will want to call this NEW LISTING HOME just in time for Spring. The front yard will welcome you with a charming front porch and the backyard has plenty of room for entertaining, relaxing by the fire, playing with the kids or pets, and even gardening. BUT just wait until you step inside, you will be blown away by all the upgrades. With fresh paint throughout, new flooring upstairs and downstairs, upgraded cabinets, and new kitchen countertops, this HOME is Move IN Ready!! The open floor plan and vaulted ceilings provide all the space you need to gather with family and friends. The family room features a beautiful fireplace making this room warm and cozy. Plenty of space for the whole family to help with dinner in this gorgeous kitchen. Off t breakfast room, you can step out to the screened porch and open deck for grilling. Back inside the dining room is spacious with room to entertain.
Location
State TN
County Hamilton County
Rooms
Main Level Bedrooms 1
Interior
Interior Features High Ceilings, Walk-In Closet(s), Primary Bedroom Main Floor
Heating Central, Electric, Natural Gas
Cooling Central Air, Electric
Flooring Carpet, Tile
Fireplace N
Appliance Microwave, Disposal, Dishwasher
Exterior
Exterior Feature Garage Door Opener, Irrigation System
Garage Spaces 2.0
Utilities Available Electricity Available, Water Available
View Y/N false
Roof Type Other
Private Pool false
Building
Lot Description Level, Other
Story 2
Water Public
Structure Type Vinyl Siding,Brick
New Construction false
Schools
Elementary Schools Middle Valley Elementary School
Middle Schools Hixson Middle School
High Schools Hixson High School
Others
Senior Community false
Read Less

© 2024 Listings courtesy of RealTrac as distributed by MLS GRID. All Rights Reserved.
GET MORE INFORMATION




