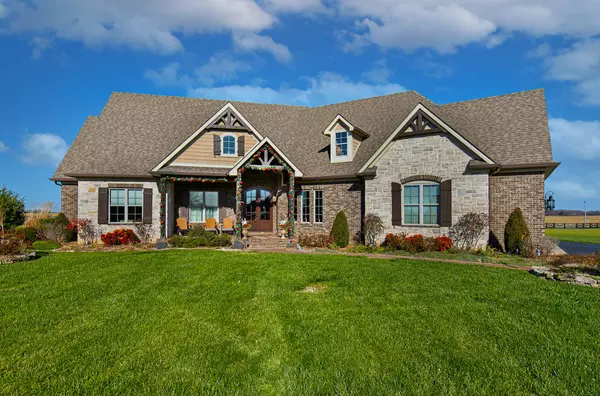For more information regarding the value of a property, please contact us for a free consultation.
360 Winston Ct Bowling Green, KY 42104
Want to know what your home might be worth? Contact us for a FREE valuation!

Our team is ready to help you sell your home for the highest possible price ASAP
Key Details
Sold Price $790,000
Property Type Single Family Home
Sub Type Single Family Residence
Listing Status Sold
Purchase Type For Sale
Square Footage 4,122 sqft
Price per Sqft $191
Subdivision Winston Place Sub
MLS Listing ID 2315713
Sold Date 04/11/22
Bedrooms 5
Full Baths 3
Half Baths 1
HOA Fees $16/ann
HOA Y/N Yes
Year Built 2016
Annual Tax Amount $4,928
Lot Size 1.000 Acres
Acres 1.0
Property Description
Luxurious 5 bedroom, 3 1/2 bath home with over 4100 square feet of living space. Situated on 1 acre, this executive custom built home features, granite and hardwood throughout, open concept kitchen, large pantry, split level floorplan, stunning master bath, oversized master closet, study with built in bookshelves, large outdoor screened in patio with wood burning fireplace, upstairs kitchenette and recreation room, lots of natural light, an abundance of storage, walk in attic space, and 3 car garage and so much more! Call for a list of additional features and upgrades! This home is perfect for entertaining!
Location
State KY
County Warren County
Rooms
Main Level Bedrooms 4
Interior
Interior Features Ceiling Fan(s), Extra Closets, Hot Tub, Storage, Walk-In Closet(s), Wet Bar
Heating Central
Cooling Central Air
Flooring Carpet, Finished Wood
Fireplaces Number 2
Fireplace Y
Appliance Dishwasher, Disposal, Microwave, Refrigerator
Exterior
Exterior Feature Garage Door Opener, Irrigation System
Garage Spaces 3.0
View Y/N false
Roof Type Shingle
Private Pool false
Building
Lot Description Level
Story 2
Sewer Septic Tank
Water Public
Structure Type Brick, Stone
New Construction false
Schools
Elementary Schools Plano Elementary
Middle Schools South Warren Middle School
High Schools South Warren High School
Others
Senior Community false
Read Less

© 2024 Listings courtesy of RealTrac as distributed by MLS GRID. All Rights Reserved.
GET MORE INFORMATION




