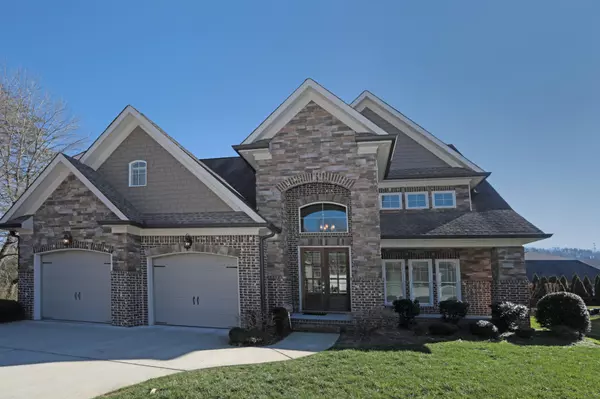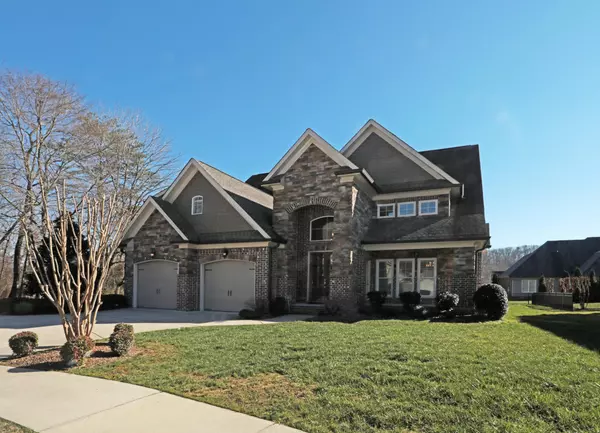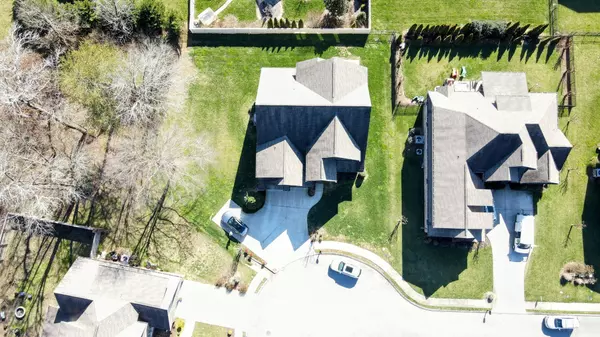For more information regarding the value of a property, please contact us for a free consultation.
6162 Deep Canyon Road Hixson, TN 37343
Want to know what your home might be worth? Contact us for a FREE valuation!

Our team is ready to help you sell your home for the highest possible price ASAP
Key Details
Sold Price $635,533
Property Type Single Family Home
Sub Type Single Family Residence
Listing Status Sold
Purchase Type For Sale
Square Footage 3,497 sqft
Price per Sqft $181
Subdivision The Canyons
MLS Listing ID 2354793
Sold Date 02/09/22
Bedrooms 4
Full Baths 3
Half Baths 1
HOA Fees $32/mo
HOA Y/N Yes
Year Built 2014
Annual Tax Amount $3,113
Lot Size 0.380 Acres
Acres 0.38
Lot Dimensions 78.58X139.73
Property Description
Tucked away on a large, cul-de-sac lot is this stunner in The Canyons. Offering the best of traditional style and open and airy living with a massive great room with soaring ceilings. Definitely, DO Look Up because you have interesting ceilings throughout the house including the bright and spacious dining room, kitchen, owner's bedroom suite and upstairs bedroom. Hardwood floors are throughout the main level with tile in the bathrooms and laundry room. Do you like to cook? You've got countertops for days in this huge kitchen with an 8' long island with bar seating and eat-in area. Easy access to the covered patio just off the kitchen with an additional concrete pad for grilling. Plenty of play area here with one of the larger yards in the subdivision. The owner's bedroom is spacious and includes a coffered ceiling with recessed lighting for nighttime reading, a huge bathroom with jetted tub and separate tiled shower and double vanities, as well as a walk-in closet with hardwood floors.
Location
State TN
County Hamilton County
Interior
Interior Features Walk-In Closet(s), Primary Bedroom Main Floor
Heating Central, Electric, Natural Gas
Cooling Electric
Flooring Carpet, Finished Wood, Tile
Fireplaces Number 1
Fireplace Y
Appliance Microwave, Dishwasher
Exterior
Exterior Feature Garage Door Opener, Irrigation System
Garage Spaces 2.0
Utilities Available Electricity Available, Water Available
View Y/N true
View Mountain(s)
Roof Type Other
Private Pool false
Building
Lot Description Other
Story 1.5
Water Public
Structure Type Fiber Cement,Stone,Brick
New Construction false
Schools
Elementary Schools Middle Valley Elementary School
Middle Schools Red Bank Middle School
High Schools Red Bank High School
Others
Senior Community false
Read Less

© 2024 Listings courtesy of RealTrac as distributed by MLS GRID. All Rights Reserved.
GET MORE INFORMATION




