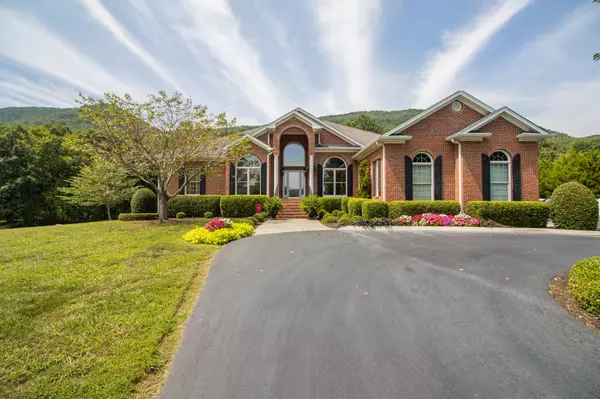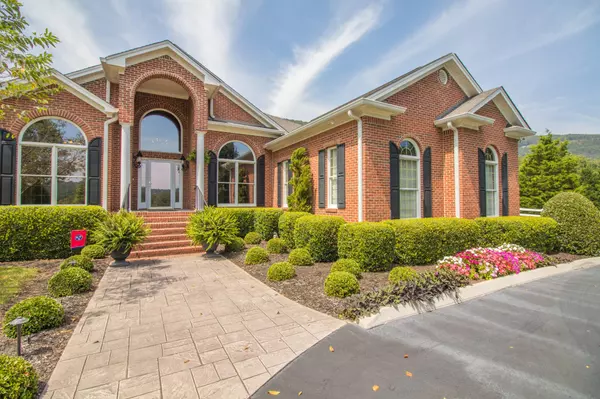For more information regarding the value of a property, please contact us for a free consultation.
715 Barker Road Hixson, TN 37343
Want to know what your home might be worth? Contact us for a FREE valuation!

Our team is ready to help you sell your home for the highest possible price ASAP
Key Details
Sold Price $590,000
Property Type Single Family Home
Sub Type Single Family Residence
Listing Status Sold
Purchase Type For Sale
Square Footage 2,804 sqft
Price per Sqft $210
MLS Listing ID 2351031
Sold Date 09/04/19
Bedrooms 3
Full Baths 2
Half Baths 1
HOA Y/N No
Year Built 2001
Annual Tax Amount $3,638
Lot Size 20.410 Acres
Acres 20.41
Lot Dimensions 889,056 sq ft
Property Description
Large custom built one level home situated on 20 plus acres in Falling Water. Don't miss this rare opportunity to live in this private yet convenient home with spectacular mountain and pasture views. Minutes to Hwy 127. From the moment you drive onto the property, you will enjoy the views. As you drive along the circular driveway you will notice the manicured landscaping with lighting and a sprinkler system in place. As you enter the home you will see the open concept with its magnificent high ceilings and beautiful crown moulding. The great room, dining room, and study/office are well appointed. The large eat-in kitchen is just off of the great room. The kitchen has lots of space and custom cabinetry. The grand master suite with its fireplace is very private. High ceilings and a door entering onto the covered porch are a few of the details. The spacious master bath has separate sink areas, custom cabinetry, and plenty of storage space. The walk-in closet is just off of the bath area.
Location
State TN
County Hamilton County
Interior
Interior Features Central Vacuum, High Ceilings, Open Floorplan, Walk-In Closet(s), Primary Bedroom Main Floor
Heating Central, Electric
Cooling Central Air, Electric
Flooring Finished Wood, Tile
Fireplaces Number 2
Fireplace Y
Appliance Washer, Refrigerator, Microwave, Dryer, Dishwasher
Exterior
Exterior Feature Gas Grill, Garage Door Opener
Garage Spaces 3.0
Pool In Ground
Utilities Available Electricity Available, Water Available
Waterfront false
View Y/N true
View Mountain(s)
Roof Type Asphalt
Private Pool true
Building
Lot Description Level, Wooded
Story 1
Sewer Septic Tank
Water Public
Structure Type Other,Brick
New Construction false
Schools
Elementary Schools Middle Valley Elementary School
Middle Schools Soddy Daisy Middle School
High Schools Soddy Daisy High School
Others
Senior Community false
Read Less

© 2024 Listings courtesy of RealTrac as distributed by MLS GRID. All Rights Reserved.
GET MORE INFORMATION




