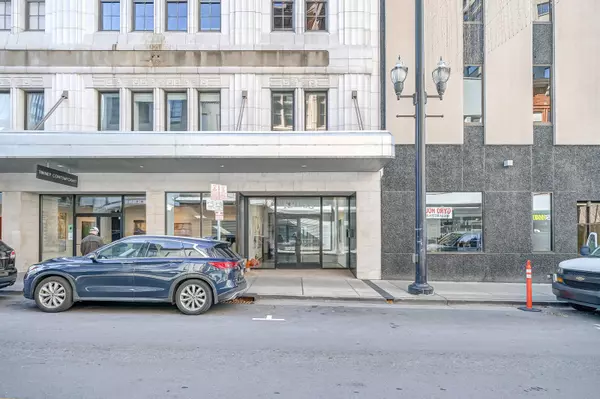For more information regarding the value of a property, please contact us for a free consultation.
239 Rep John Lewis Way #N #501 Nashville, TN 37219
Want to know what your home might be worth? Contact us for a FREE valuation!

Our team is ready to help you sell your home for the highest possible price ASAP
Key Details
Sold Price $340,000
Property Type Condo
Sub Type Loft
Listing Status Sold
Purchase Type For Sale
Square Footage 695 sqft
Price per Sqft $489
Subdivision Kress Lofts
MLS Listing ID 2315670
Sold Date 01/12/22
Bedrooms 1
Full Baths 1
HOA Fees $262/mo
HOA Y/N Yes
Year Built 1900
Annual Tax Amount $2,317
Lot Size 0.310 Acres
Acres 0.31
Lot Dimensions 77 X 172
Property Description
This unique and trendy 1 bedroom, 1 bathroom condo located in the heart of music city of downtown Nashville, offers a cozy loft vibe. Beautiful hardwood floors and vaulted ceilings lead you into the spacious living room which opens into a kitchen that features stainless steel appliances, a detailed backsplash, a stone island to dine at, and large windows allowing for lots of natural light. An ample sized bedroom provides closet space and a sliding barn door. Additional features include tile floors in the bathroom, plantation shutters in the living room and bedroom, a secured building as well as secured parking in the basement garage and washer and dryer in-unit. Walking distance to downtown Nashville and other hotspots.
Location
State TN
County Davidson County
Rooms
Main Level Bedrooms 1
Interior
Interior Features Ceiling Fan(s), Utility Connection
Heating Central, Electric
Cooling Central Air, Electric
Flooring Finished Wood, Tile
Fireplace N
Appliance Dryer, Microwave, Refrigerator, Washer
Exterior
Garage Spaces 1.0
View Y/N false
Private Pool false
Building
Story 1
Sewer Public Sewer
Water Public
Structure Type Brick
New Construction false
Schools
Elementary Schools Buena Vista Enhanced Option
Middle Schools John Early Paideia Magnet
High Schools Pearl Cohn Magnet High School
Others
HOA Fee Include Exterior Maintenance, Insurance, Trash, Water
Senior Community false
Read Less

© 2024 Listings courtesy of RealTrac as distributed by MLS GRID. All Rights Reserved.
GET MORE INFORMATION




