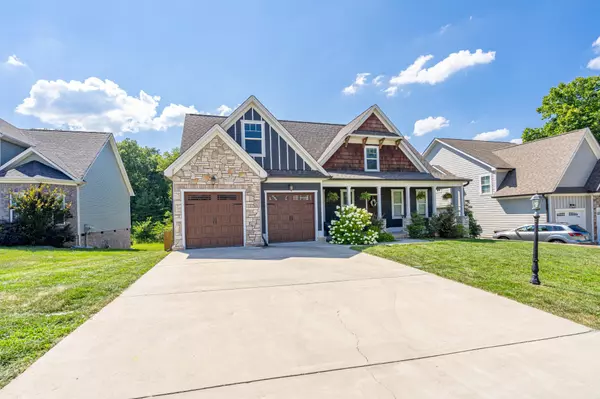For more information regarding the value of a property, please contact us for a free consultation.
6649 Satjanon Drive Ooltewah, TN 37363
Want to know what your home might be worth? Contact us for a FREE valuation!

Our team is ready to help you sell your home for the highest possible price ASAP
Key Details
Sold Price $380,000
Property Type Single Family Home
Sub Type Single Family Residence
Listing Status Sold
Purchase Type For Sale
Square Footage 2,545 sqft
Price per Sqft $149
Subdivision Belleau Ridge
MLS Listing ID 2341085
Sold Date 09/30/20
Bedrooms 4
Full Baths 2
Half Baths 1
HOA Fees $4/ann
HOA Y/N Yes
Year Built 2016
Annual Tax Amount $2,157
Lot Size 0.370 Acres
Acres 0.37
Lot Dimensions 75X216.46
Property Description
Hurry! Hurry! Hurry! This 3.5 year old well maintained home in Belleau Ridge is now ready for new owners and memories. This home features master on main. 1.5 baths main level. Large bonusroom and 2 additional bedrooms upstairs. Formal dining, kitchen and breakfast are hardwood. Open floor plan with beautiful back covered deck and grilling deck with wooded view. This home also features, crown main level, hardwood, tile and carpet bedrooms, granite, stainless kitchen appliances include a gas range and additional wall oven. Master with beautiful modern garden tub. Large closets and plenty of storage. This home is gas main level and also has a tankless water heater. So many extras. They have also poured addition concrete in the back for family entertained. The backyard will not disappoint.
Location
State TN
County Hamilton County
Interior
Interior Features High Ceilings, Walk-In Closet(s), Primary Bedroom Main Floor
Heating Central, Natural Gas
Cooling Central Air, Electric
Flooring Carpet, Finished Wood, Tile
Fireplaces Number 1
Fireplace Y
Appliance Microwave, Disposal, Dishwasher
Exterior
Exterior Feature Garage Door Opener
Garage Spaces 2.0
Utilities Available Electricity Available, Water Available
Waterfront false
View Y/N false
Roof Type Other
Private Pool false
Building
Lot Description Level, Other
Story 1.5
Water Public
Structure Type Fiber Cement,Stone
New Construction false
Schools
Elementary Schools Ooltewah Elementary School
Middle Schools Hunter Middle School
High Schools Ooltewah High School
Others
Senior Community false
Read Less

© 2024 Listings courtesy of RealTrac as distributed by MLS GRID. All Rights Reserved.
GET MORE INFORMATION




