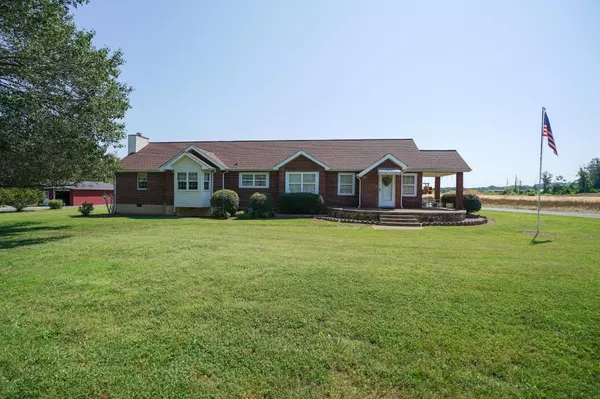For more information regarding the value of a property, please contact us for a free consultation.
1901 Thrasher Pike Hixson, TN 37343
Want to know what your home might be worth? Contact us for a FREE valuation!

Our team is ready to help you sell your home for the highest possible price ASAP
Key Details
Sold Price $251,000
Property Type Single Family Home
Sub Type Single Family Residence
Listing Status Sold
Purchase Type For Sale
Square Footage 2,629 sqft
Price per Sqft $95
MLS Listing ID 2332664
Sold Date 04/30/19
Bedrooms 3
Full Baths 2
HOA Y/N No
Year Built 1954
Annual Tax Amount $1,119
Lot Size 2.800 Acres
Acres 2.8
Lot Dimensions 155x781
Property Description
***This home appraised last year for $305,000, selling now under appraised value*** This 3 bed 2 bath home and large parcel of land is a hobbyist's delight. This one owner well cared for home sits on 2.8 acres just 5 minutes from Chester Frost Park, 5 minutes to Publix and 25 minutes to the heart of Downtown Chattanooga. The spacious great room has meticulously installed tongue and groove wood paneling with vaulted ceilings. There is plenty of room for gardens or a possible opportunity to further develop the land. The 2 car over-sized heated and cooled garage/shop with an additional over-sized carport presents ample opportunity to work on cars or store your recreational equipment or vehicles. If more space is needed just look to the picturesque barn located near the rear of the property This welcoming turn key home and its acreage represent a rare opportunity you do not want to miss. **Roof is 6 years old. HVAC was new as of 2014.**
Location
State TN
County Hamilton County
Rooms
Main Level Bedrooms 3
Interior
Interior Features Open Floorplan, Walk-In Closet(s), Primary Bedroom Main Floor
Heating Baseboard, Central, Natural Gas
Cooling Central Air, Electric, Whole House Fan
Flooring Carpet, Other
Fireplaces Number 1
Fireplace Y
Appliance Washer, Refrigerator, Dryer, Dishwasher
Exterior
Exterior Feature Gas Grill, Garage Door Opener
Garage Spaces 2.0
Utilities Available Electricity Available, Water Available
View Y/N false
Roof Type Asphalt
Private Pool false
Building
Lot Description Level, Other
Story 1.5
Sewer Septic Tank
Water Public
Structure Type Brick,Other
New Construction false
Schools
Elementary Schools Middle Valley Elementary School
Middle Schools Loftis Middle School
High Schools Soddy Daisy High School
Others
Senior Community false
Read Less

© 2024 Listings courtesy of RealTrac as distributed by MLS GRID. All Rights Reserved.
GET MORE INFORMATION




