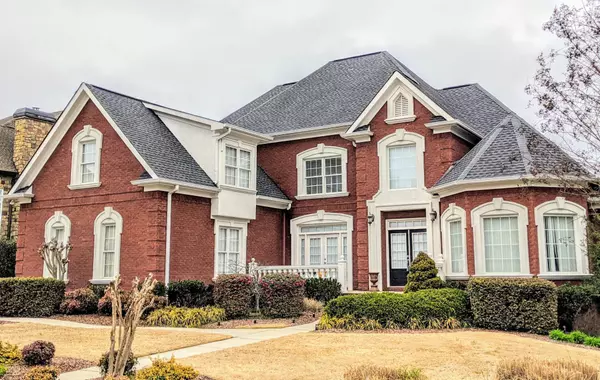For more information regarding the value of a property, please contact us for a free consultation.
8089 Chinkapin Court Ooltewah, TN 37363
Want to know what your home might be worth? Contact us for a FREE valuation!

Our team is ready to help you sell your home for the highest possible price ASAP
Key Details
Sold Price $525,000
Property Type Single Family Home
Sub Type Single Family Residence
Listing Status Sold
Purchase Type For Sale
Square Footage 3,988 sqft
Price per Sqft $131
Subdivision Hampton Cove
MLS Listing ID 2331706
Sold Date 07/13/20
Bedrooms 4
Full Baths 3
Half Baths 1
HOA Fees $100/qua
HOA Y/N Yes
Year Built 2007
Annual Tax Amount $3,313
Lot Size 0.360 Acres
Acres 0.36
Lot Dimensions 94.93X177.06
Property Description
Step inside of this freshly painted entry-way and you will immediately see the high-end finishes of this custom GT Issa Home. This all-brick, three car garage, four bedroom, three and a half bath home features two fireplaces. One is located in the keeping room, and the other one is in the two-story family room. There is an executive office off of the master-on-the-main. The office has built-ins and boasts of lots of natural sunlight. Upstairs you'll find three additional bedrooms. One has it's own bathroom and separate nook for extra storage, etc. Outside you'll enjoy the level lot, back porch, and separate pergola. This home has it all....gated community, community pool, and has a golf course directly behind the homes across the street. Schedule your showing today!
Location
State TN
County Hamilton County
Rooms
Main Level Bedrooms 1
Interior
Interior Features Central Vacuum, Entry Foyer, High Ceilings, Walk-In Closet(s), Primary Bedroom Main Floor
Heating Central, Electric
Cooling Central Air, Electric
Flooring Carpet, Finished Wood, Tile
Fireplaces Number 2
Fireplace Y
Appliance Refrigerator, Microwave, Disposal, Dishwasher
Exterior
Exterior Feature Garage Door Opener, Irrigation System
Garage Spaces 3.0
Utilities Available Electricity Available, Water Available
Waterfront false
View Y/N false
Roof Type Other
Private Pool false
Building
Lot Description Level, Other
Story 2
Water Public
Structure Type Other,Brick
New Construction false
Schools
Elementary Schools Ooltewah Elementary School
Middle Schools Hunter Middle School
High Schools Ooltewah High School
Others
Senior Community false
Read Less

© 2024 Listings courtesy of RealTrac as distributed by MLS GRID. All Rights Reserved.
GET MORE INFORMATION




