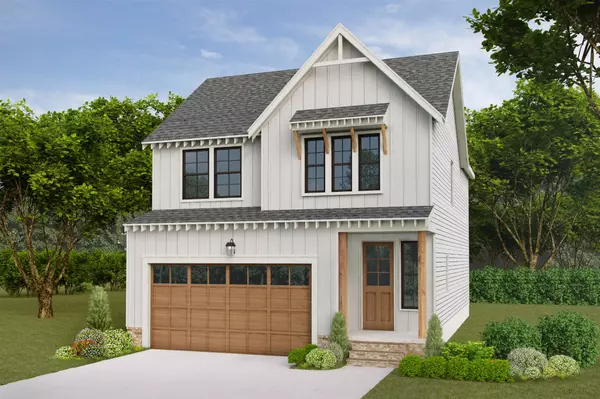For more information regarding the value of a property, please contact us for a free consultation.
8636 Masons Gate Lane Chattanooga, TN 37421
Want to know what your home might be worth? Contact us for a FREE valuation!

Our team is ready to help you sell your home for the highest possible price ASAP
Key Details
Sold Price $319,900
Property Type Single Family Home
Sub Type Single Family Residence
Listing Status Sold
Purchase Type For Sale
Square Footage 2,000 sqft
Price per Sqft $159
Subdivision Blackberry Cove
MLS Listing ID 2328217
Sold Date 05/24/19
Bedrooms 3
Full Baths 2
Half Baths 1
HOA Y/N No
Year Built 2018
Lot Dimensions 65X86.61
Property Description
HURRY IN! CUSTOMIZATION OPTIONS STILL AVAILABLE FOR A LIMITED TIME ONLY! Welcome to Blackberry Cove! The Chester floorplan offers superior design flows throughout the open design, with decorative light fixtures, customizable hardwood flooring, and painted cabinet options. Vaulted ceilings with detailed beams, modern living area, and the master bedroom features a vaulted ceiling. You don't want to miss the incredible vaulted ceiling in the second living space! The kitchen includes stainless steel appliances, a roomy island with usable cabinets, and a pantry with wire shelving. Bathroom and kitchen countertops can be tailored to fit personal style, with over eight different selections. All bathrooms, with either separate or combined vanities, include frameless mirrors and a contemporary sink. A fully tiled shower with glass doors and a garden tub complete the master bath.
Location
State TN
County Hamilton County
Interior
Interior Features High Ceilings, Walk-In Closet(s), Air Filter
Heating Central, Electric
Cooling Central Air, Electric
Flooring Carpet, Tile
Fireplaces Number 1
Fireplace Y
Appliance Microwave, Disposal, Dishwasher
Exterior
Exterior Feature Garage Door Opener
Garage Spaces 2.0
Utilities Available Electricity Available, Water Available
Waterfront false
View Y/N false
Roof Type Other
Private Pool false
Building
Story 2
Water Public
Structure Type Fiber Cement,Brick
New Construction true
Schools
Elementary Schools Westview Elementary School
Middle Schools East Hamilton Middle School
High Schools East Hamilton High School
Others
Senior Community false
Read Less

© 2024 Listings courtesy of RealTrac as distributed by MLS GRID. All Rights Reserved.
GET MORE INFORMATION




