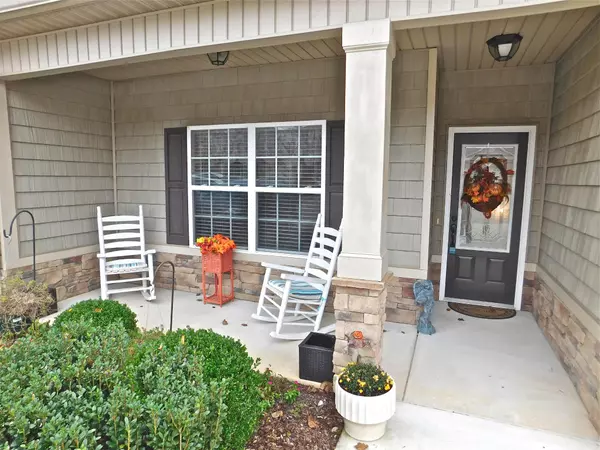For more information regarding the value of a property, please contact us for a free consultation.
8285 Carlitos Lane Hixson, TN 37343
Want to know what your home might be worth? Contact us for a FREE valuation!

Our team is ready to help you sell your home for the highest possible price ASAP
Key Details
Sold Price $206,000
Property Type Townhouse
Sub Type Townhouse
Listing Status Sold
Purchase Type For Sale
Square Footage 1,650 sqft
Price per Sqft $124
Subdivision Sedman Hills
MLS Listing ID 2327898
Sold Date 01/09/19
Bedrooms 3
Full Baths 3
HOA Fees $50/mo
HOA Y/N Yes
Year Built 2011
Annual Tax Amount $1,224
Lot Size 3,920 Sqft
Acres 0.09
Lot Dimensions 30.48X129.39
Property Description
This ''Impeccable'' 3 bedroom-3 full bath town home is a rare find. It takes 5 seconds to notice the care this home has been given. The custom kitchen offers extensive counter top space, gorgeous granite, specialty cabinets and a counter top bar. All appliances stay so theres ''nothing '' to bring but you and your furniture. The floors gleam, there are trey ceilings in the den & master and the feel of the home is very open. The den is oversized and offers a very cozy fireplace. Upstairs offers a large bonus / 3rd bedroom with another full bath and tall ceilings. Attic storage is also available upstairs. This town home offers a single car garage, a very private screened porch and a pancake level yard. Considered one of the best values in Sedman Hills. Call for your private showing toda
Location
State TN
County Hamilton County
Rooms
Main Level Bedrooms 2
Interior
Interior Features Entry Foyer, High Ceilings, Open Floorplan, Walk-In Closet(s), Primary Bedroom Main Floor
Heating Central, Electric
Cooling Central Air, Electric
Flooring Carpet, Finished Wood, Tile
Fireplaces Number 1
Fireplace Y
Appliance Washer, Refrigerator, Microwave, Dryer, Disposal, Dishwasher
Exterior
Exterior Feature Garage Door Opener
Garage Spaces 1.0
Utilities Available Electricity Available
Waterfront false
View Y/N false
Roof Type Other
Private Pool false
Building
Lot Description Level, Cul-De-Sac, Other
Story 1.5
Structure Type Stone,Vinyl Siding
New Construction false
Schools
Elementary Schools Daisy Elementary School
Middle Schools Soddy Daisy Middle School
High Schools Soddy Daisy High School
Others
Senior Community false
Read Less

© 2024 Listings courtesy of RealTrac as distributed by MLS GRID. All Rights Reserved.
GET MORE INFORMATION




