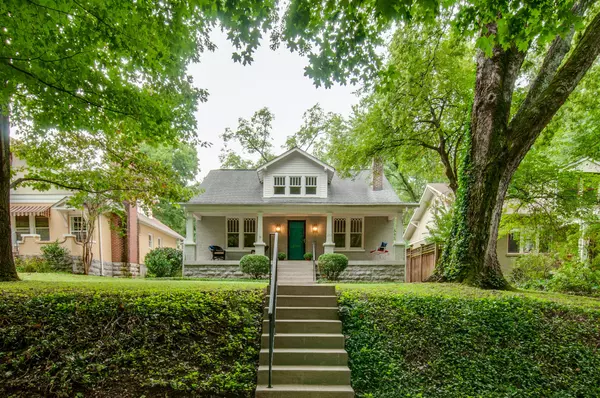For more information regarding the value of a property, please contact us for a free consultation.
3711 Central Ave Nashville, TN 37205
Want to know what your home might be worth? Contact us for a FREE valuation!

Our team is ready to help you sell your home for the highest possible price ASAP
Key Details
Sold Price $920,000
Property Type Single Family Home
Sub Type Single Family Residence
Listing Status Sold
Purchase Type For Sale
Square Footage 2,811 sqft
Price per Sqft $327
Subdivision Historic Richland West End
MLS Listing ID 2186043
Sold Date 10/27/20
Bedrooms 3
Full Baths 3
HOA Y/N No
Year Built 1922
Annual Tax Amount $6,185
Lot Size 9,583 Sqft
Acres 0.22
Lot Dimensions 50 X 192
Property Description
Be a part of of one of Nashville's most sought after Neighborhoods & Streets Historic Richland West End A Classic Bungalow w Wide Welcoming Porch, Main Level Owners Suite, Hardwood Floors, 9' Ceilings, Big Den, Office, Kitchen/Breakfast leads to Lush Secret Garden w 2 Terraces in the Fenced Back Yard and a 2 Car Carriage House w Bonus Flex Living Space above Garage,
Location
State TN
County Davidson County
Rooms
Main Level Bedrooms 1
Interior
Interior Features Ceiling Fan(s), Extra Closets, In-Law Floorplan, Redecorated, Walk-In Closet(s)
Heating Natural Gas, Electric, Central
Cooling Electric, Central Air
Flooring Carpet, Finished Wood, Tile
Fireplaces Number 1
Fireplace Y
Appliance Dishwasher, Disposal, Dryer, Microwave, Refrigerator, Washer
Exterior
Exterior Feature Garage Door Opener, Carriage/Guest House
Garage Spaces 2.0
View Y/N false
Roof Type Shingle
Private Pool false
Building
Story 2
Sewer Public Sewer
Water Public
Structure Type Brick
New Construction false
Schools
Elementary Schools Sylvan Park Paideia Design Center
Middle Schools West End Middle School
High Schools Hillsboro Comp High School
Others
Senior Community false
Read Less

© 2024 Listings courtesy of RealTrac as distributed by MLS GRID. All Rights Reserved.
GET MORE INFORMATION




