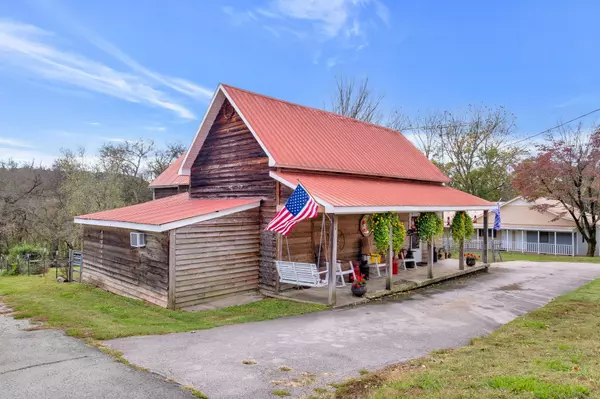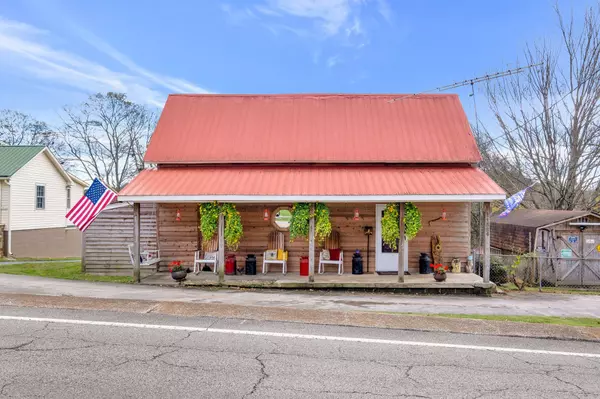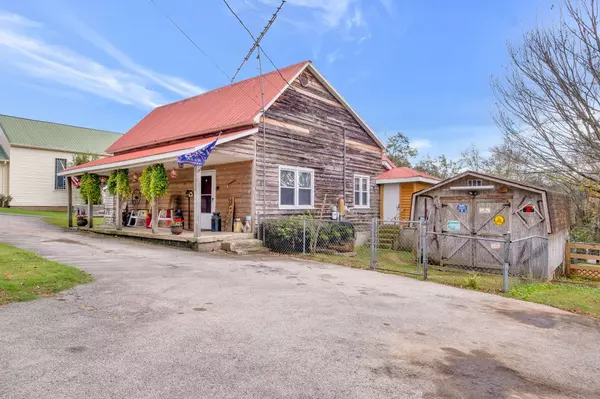1524 Main St Lynnville, TN 38472
UPDATED:
11/19/2024 06:39 PM
Key Details
Property Type Single Family Home
Sub Type Single Family Residence
Listing Status Active
Purchase Type For Sale
Square Footage 1,541 sqft
Price per Sqft $123
Subdivision Na
MLS Listing ID 2760941
Bedrooms 2
Full Baths 2
HOA Y/N No
Year Built 1900
Annual Tax Amount $911
Lot Size 0.490 Acres
Acres 0.49
Lot Dimensions 105X208
Property Description
Location
State TN
County Giles County
Rooms
Main Level Bedrooms 2
Interior
Interior Features Ceiling Fan(s), High Ceilings, Storage, High Speed Internet
Heating Central, Natural Gas
Cooling Central Air, Electric
Flooring Finished Wood, Laminate
Fireplace N
Appliance Refrigerator
Exterior
Exterior Feature Storage, Storm Shelter
Utilities Available Electricity Available, Water Available
Waterfront false
View Y/N true
View City
Roof Type Metal
Private Pool false
Building
Story 1
Sewer Public Sewer
Water Public
Structure Type Wood Siding
New Construction false
Schools
Elementary Schools Richland Elementary
Middle Schools Richland School
High Schools Richland School
Others
Senior Community false

GET MORE INFORMATION




