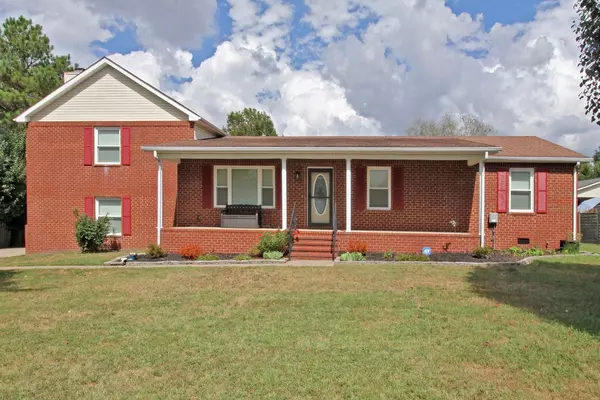202 Applewood Dr White House, TN 37188
UPDATED:
11/22/2024 07:09 PM
Key Details
Property Type Single Family Home
Sub Type Single Family Residence
Listing Status Active
Purchase Type For Sale
Square Footage 2,374 sqft
Price per Sqft $197
Subdivision Orchard Park Phase I
MLS Listing ID 2757765
Bedrooms 3
Full Baths 3
HOA Y/N No
Year Built 1995
Annual Tax Amount $2,431
Lot Size 0.480 Acres
Acres 0.48
Lot Dimensions 119X167 IRR
Property Description
Location
State TN
County Robertson County
Rooms
Main Level Bedrooms 3
Interior
Interior Features Primary Bedroom Main Floor
Heating Central
Cooling Central Air
Flooring Carpet, Laminate, Tile
Fireplaces Number 1
Fireplace Y
Appliance Dishwasher, Microwave
Exterior
Pool In Ground
Utilities Available Water Available
Waterfront false
View Y/N false
Private Pool true
Building
Lot Description Level
Story 2
Sewer Public Sewer
Water Public
Structure Type Brick,Vinyl Siding
New Construction false
Schools
Elementary Schools Robert F. Woodall Elementary
Middle Schools White House Heritage High School
High Schools White House Heritage High School
Others
Senior Community false

GET MORE INFORMATION




