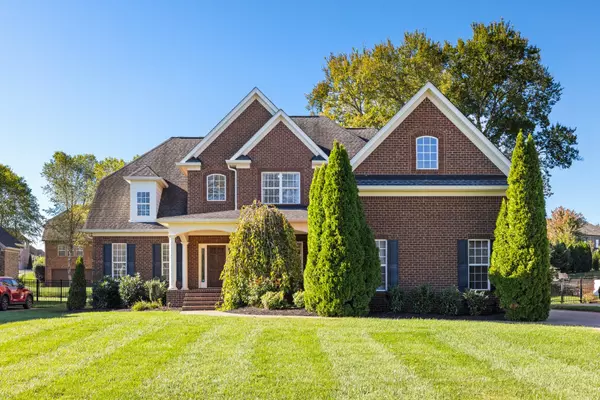4023 Miles Johnson Pkwy Spring Hill, TN 37174
UPDATED:
11/18/2024 03:02 PM
Key Details
Property Type Single Family Home
Sub Type Single Family Residence
Listing Status Active
Purchase Type For Sale
Square Footage 3,564 sqft
Price per Sqft $224
Subdivision Autumn Ridge Ph2
MLS Listing ID 2749429
Bedrooms 4
Full Baths 3
HOA Fees $61/mo
HOA Y/N Yes
Year Built 2007
Annual Tax Amount $3,430
Lot Size 0.340 Acres
Acres 0.34
Lot Dimensions 92.7 X 170.7
Property Description
Location
State TN
County Williamson County
Rooms
Main Level Bedrooms 2
Interior
Interior Features Ceiling Fan(s), Extra Closets, High Ceilings, Pantry, Smart Thermostat, Walk-In Closet(s)
Heating Central
Cooling Central Air
Flooring Carpet, Finished Wood, Vinyl
Fireplaces Number 1
Fireplace Y
Appliance Dishwasher, Dryer, Refrigerator, Washer
Exterior
Exterior Feature Garage Door Opener, Irrigation System
Garage Spaces 3.0
Utilities Available Water Available
Waterfront false
View Y/N false
Private Pool false
Building
Story 2
Sewer Public Sewer
Water Public
Structure Type Brick
New Construction false
Schools
Elementary Schools Amanda H. North Elementary School
Middle Schools Heritage Middle School
High Schools Independence High School
Others
Senior Community false

GET MORE INFORMATION




