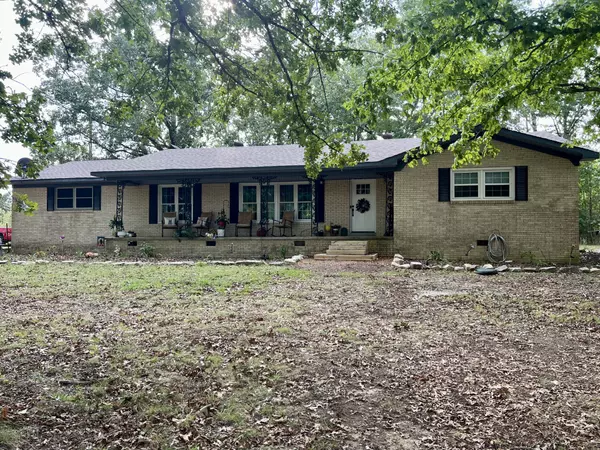7636 Liberty Rd Scotts Hill, TN 38374
UPDATED:
10/26/2024 06:29 PM
Key Details
Property Type Single Family Home
Sub Type Single Family Residence
Listing Status Active
Purchase Type For Sale
Square Footage 1,761 sqft
Price per Sqft $340
MLS Listing ID 2709222
Bedrooms 3
Full Baths 1
Half Baths 1
HOA Y/N No
Year Built 1972
Annual Tax Amount $962
Lot Size 54.000 Acres
Acres 54.0
Property Description
Location
State TN
County Decatur County
Rooms
Main Level Bedrooms 3
Interior
Interior Features Air Filter, Built-in Features, Ceiling Fan(s), Entry Foyer, Extra Closets, Open Floorplan, Storage, Primary Bedroom Main Floor, Kitchen Island
Heating Central, Propane, Wood
Cooling Central Air
Flooring Laminate
Fireplaces Number 1
Fireplace Y
Appliance Dishwasher, Dryer, Microwave, Refrigerator, Stainless Steel Appliance(s), Washer
Exterior
Exterior Feature Barn(s), Stable, Storage
Garage Spaces 2.0
Utilities Available Water Available, Cable Connected
Waterfront false
View Y/N true
View Valley
Roof Type Shingle
Private Pool false
Building
Lot Description Cleared, Level, Rolling Slope, Views, Wooded
Story 1
Sewer Septic Tank
Water Public
Structure Type Brick
New Construction false
Schools
Elementary Schools Decaturville Elementary
Middle Schools Decatur County Middle School
High Schools Riverside High School
Others
Senior Community false

GET MORE INFORMATION




