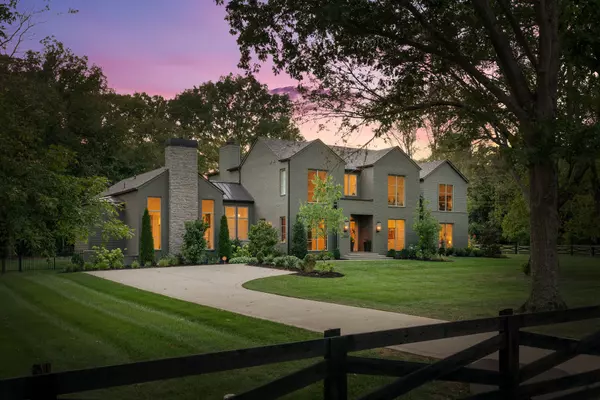5333 Granny White Pike Brentwood, TN 37027
UPDATED:
11/15/2024 06:28 PM
Key Details
Property Type Single Family Home
Sub Type Single Family Residence
Listing Status Pending
Purchase Type For Sale
Square Footage 6,313 sqft
Price per Sqft $752
Subdivision Tyne Valley Estates
MLS Listing ID 2691107
Bedrooms 5
Full Baths 5
Half Baths 2
HOA Y/N No
Year Built 2022
Annual Tax Amount $15,083
Lot Size 1.460 Acres
Acres 1.46
Lot Dimensions 259 X 223
Property Description
Location
State TN
County Davidson County
Rooms
Main Level Bedrooms 2
Interior
Interior Features Built-in Features, Extra Closets, High Ceilings, Open Floorplan, Pantry, Smart Appliance(s), Smart Thermostat, Storage, Walk-In Closet(s), Primary Bedroom Main Floor, High Speed Internet
Heating Natural Gas
Cooling Central Air
Flooring Finished Wood, Marble, Tile
Fireplaces Number 3
Fireplace Y
Appliance Dishwasher, Disposal, Freezer, Ice Maker, Microwave, Refrigerator
Exterior
Exterior Feature Garage Door Opener, Irrigation System, Smart Irrigation, Smart Light(s)
Garage Spaces 3.0
Utilities Available Natural Gas Available, Water Available, Cable Connected
Waterfront false
View Y/N false
Roof Type Asphalt
Private Pool false
Building
Lot Description Corner Lot, Level, Wooded
Story 2
Sewer Public Sewer
Water Public
Structure Type Brick,Stone
New Construction false
Schools
Elementary Schools Percy Priest Elementary
Middle Schools John Trotwood Moore Middle
High Schools Hillsboro Comp High School
Others
Senior Community false

GET MORE INFORMATION




