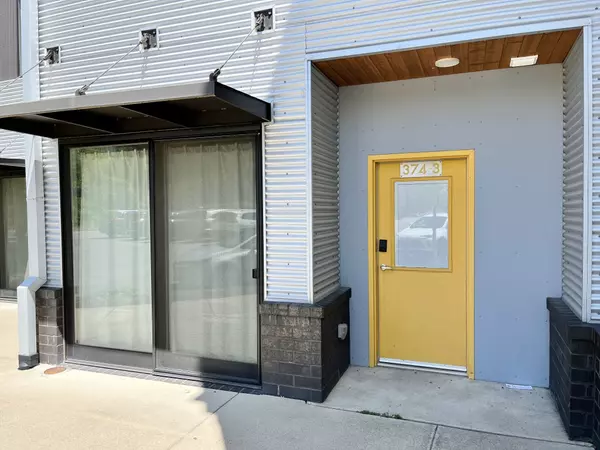374 Herron Dr #3 Nashville, TN 37210
UPDATED:
11/18/2024 06:54 PM
Key Details
Property Type Condo
Sub Type Flat Condo
Listing Status Active
Purchase Type For Sale
Square Footage 655 sqft
Price per Sqft $526
Subdivision Bongo
MLS Listing ID 2689094
Bedrooms 1
Full Baths 1
HOA Fees $92/mo
HOA Y/N Yes
Year Built 2018
Annual Tax Amount $3,048
Lot Size 871 Sqft
Acres 0.02
Property Description
Location
State TN
County Davidson County
Rooms
Main Level Bedrooms 1
Interior
Interior Features Air Filter, Ceiling Fan(s), Smart Thermostat, Primary Bedroom Main Floor
Heating Central, Electric
Cooling Central Air, Electric
Flooring Concrete
Fireplace Y
Appliance Dishwasher, Disposal, Dryer, Microwave, Refrigerator, Washer
Exterior
Exterior Feature Smart Lock(s)
Utilities Available Electricity Available, Water Available
Waterfront false
View Y/N false
Roof Type Membrane
Private Pool false
Building
Lot Description Cul-De-Sac, Level
Story 1
Sewer Public Sewer
Water Public
Structure Type Frame,Other
New Construction false
Schools
Elementary Schools John B. Whitsitt Elementary
Middle Schools Cameron College Preparatory
High Schools Glencliff High School
Others
HOA Fee Include Exterior Maintenance,Maintenance Grounds,Trash
Senior Community false

GET MORE INFORMATION




