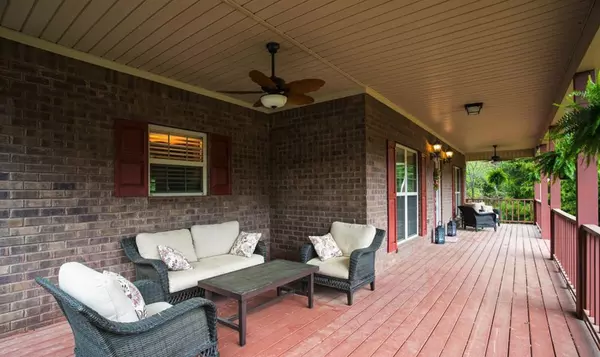11 Drennon Rd Taft, TN 38488
UPDATED:
07/24/2023 03:40 PM
Key Details
Property Type Single Family Home
Sub Type Single Family Residence
Listing Status Pending
Purchase Type For Sale
Square Footage 2,370 sqft
Price per Sqft $204
Subdivision Yukon Dell
MLS Listing ID 2550860
Bedrooms 3
Full Baths 2
Half Baths 1
HOA Y/N No
Year Built 2010
Annual Tax Amount $1,470
Lot Size 4.970 Acres
Acres 4.97
Lot Dimensions 355X481
Property Description
Location
State TN
County Lincoln County
Rooms
Main Level Bedrooms 3
Interior
Interior Features Ceiling Fan(s), Hot Tub, Storage, Walk-In Closet(s)
Heating Central, Electric, Propane
Cooling Central Air, Electric
Flooring Carpet, Finished Wood, Tile
Fireplace N
Appliance Dishwasher
Exterior
Exterior Feature Storage
Garage Spaces 3.0
Pool Above Ground
Waterfront false
View Y/N false
Roof Type Asphalt
Private Pool true
Building
Lot Description Wooded
Story 1
Sewer Septic Tank
Water Private
Structure Type Brick
New Construction false
Schools
Elementary Schools Blanche School
Middle Schools Fayetteville Middle
High Schools Lincoln Co High School
Others
Senior Community false

GET MORE INFORMATION




